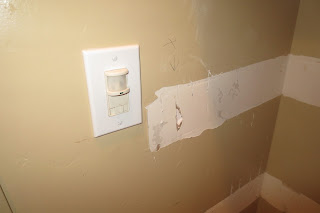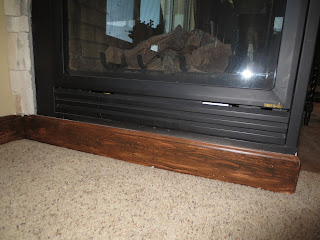Well, minus the shelf I knocked out before I remembered to take a before picture...
I tore out two sets of shelves, just using a hammer and my guns. I had to transfer most of the pantry goods to other shelves, and all over my kitchen. Neither usually looks this disastrous.
I used joint compound to cover the marks and holes left by the old shelf braces. Then I simply moved the old braces up to the new position, I was even able to reuse most of the tacks all ready in the braces.
I enlisted this cute guy to cut pieces of wood for me.
I installed a 24" particle board, shelf on my new braces. It is the same depth as a regular counter top. After that we caulked up and sealed all the little nooks. That little tiny shelf has a special purpose for small containers like spices, baking soda, etc. I also added a short shelf to the shallow side of the counter top for extra space.
I repainted the wall the original color.
I had a can of oil rubbed bronze enamel paint leftover from a refrigerator that I repainted. Since that is the predominant color of fixtures in my home, I thought that it would make a great counter top. It dries to a super hard finish and a gentle coppery sheen. The blue in this picture is painters tape, Which I used to take the paint up the wall about 3 3/4 ".
Patiently waiting for the paint to dry... Enamel paint takes a LOT longer than latex. A heater in there, with the door closed helped a lot.
I added another shelf on the right, below the counter top.
I wish I could wrap up the post with a picture of a pantry where each item is placed in matching jars with chalkboard labels. However, my pantry is constantly evolving and I would be constantly changing out whats in those jars and those labels. This pantry is functional! I don't have a lot of cans, because they have BPA in them and I cook almost everything from scratch. I have a lot of number 10 cans though, that are below the counter top on the right. I am constantly in my pantry pulling things out of it and putting them on the counter and then putting them back, until one day it occurred to me, that if one of my shelves was a little deeper, I could use it like a counter... and then I went crazy with it from there.The last thing that needs to be done, it to have a plug installed in here so I can use my Kitchen-Aid mixer and my bread maker, right there in the pantry. Good thing I've got an electrician on retainer. I'd also like to add an under cabinet light above the counter top, but it's not essential.
Do you think you would use a counter top in your pantry? I'll bet most people's would just get overrun with pantry items. To me, it's just a space in the kitchen like any other, that needs to be de-cluttered and cleaned, so I doubt I will have a problem with it.




















































